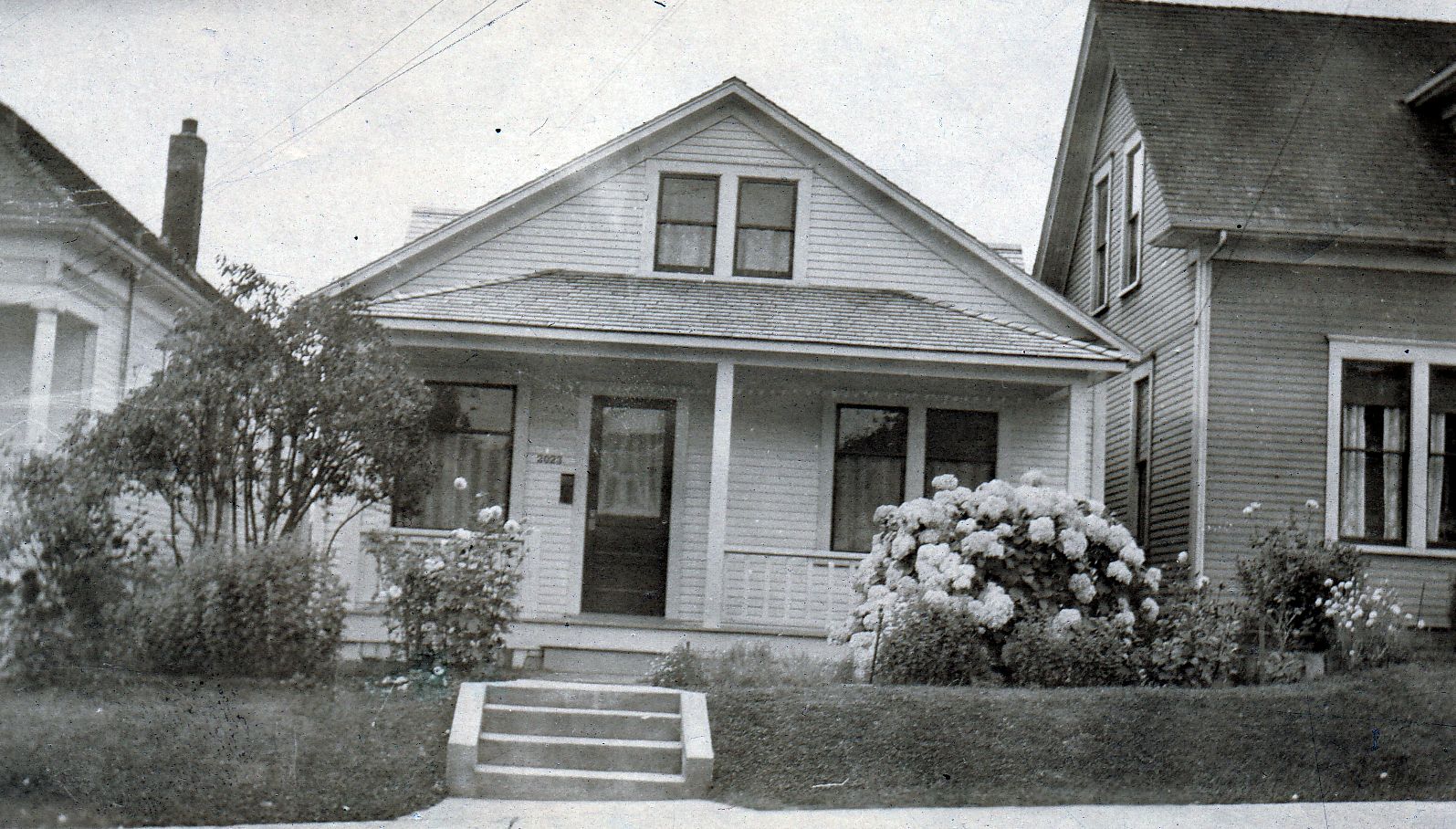| Significance |
|
|
This is an example of vernacular design with some Queen Anne detailing. The structure has exhibited a high degree of material integrity in the years since 1937; however, extensive changes were made to the structure prior to that year.
This is one of approximately 2,200 houses that are still extant out of more than 5,000 that were built by the end of 1906 in Seattle’s Central Area, Eastlake, First Hill, Leschi, Madison Park, Madrona, and North Capitol Hill neighborhoods.
A complete permit history, and a complete record of ownership and occupation have not yet been prepared for this property.
BIBLIOGRAPHY
King County GIS Center Property Report (http://www5.kingcounty.gov/kcgisreports/property_report.aspx; accessed August 18, 2008)
King County Property Record Card (c. 1938-1972) Washington State Archives
|
|
| Appearance |
This is a one-and-a-half story, clapboard and drop siding clad, wood frame single-family residence on a post and beam foundation, with no basement. The porch also appears to be built on a post and beam foundation. The rectangular plan is capped by a cross gable roof with moderate overhangs and enclosed soffits.
The front end of the house is clad with clapboard siding and has large double hung windows with undivided lights; the back end is clad with drop siding and has smaller windows, some with divided lights. This suggests that the two halves of the house were built at different times, although it is unclear which section was built first.
The windows and doors are characterized by patterns and details common to a variety of turn-of-the-century styles.
This house was built in 1904 according to the King County Property Record Card and the King County GIS Center Property Report. According to the King County Property Record Card, two rooms were added to the structure in 1926. It appears from the record that a portion of the back end of the structure was removed at some point due to fire damage.
The plan for this house underwent a number of changes early in its history; however, the structure has been in its present configuration since at least 1937. It appears the original attic was converted into living space after that date. The use of two separate types of cladding at the front and back of the house, and the fact that the siding changes correspond with a change in the direction of the roof ridge, suggest that the house was built in phases rather than having been re-sided. |
|


