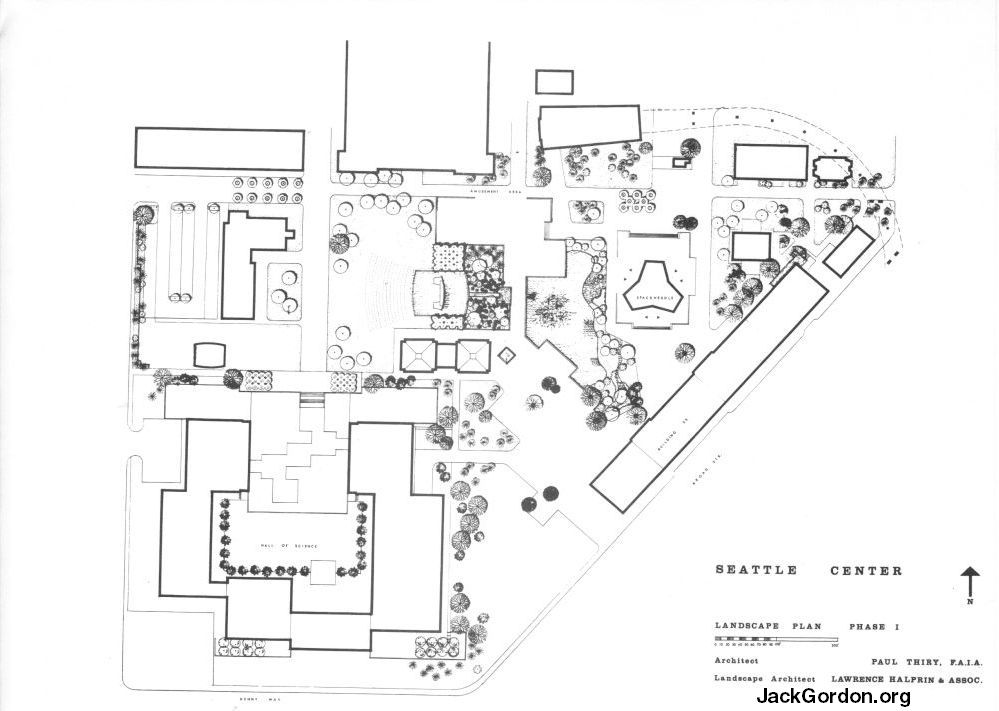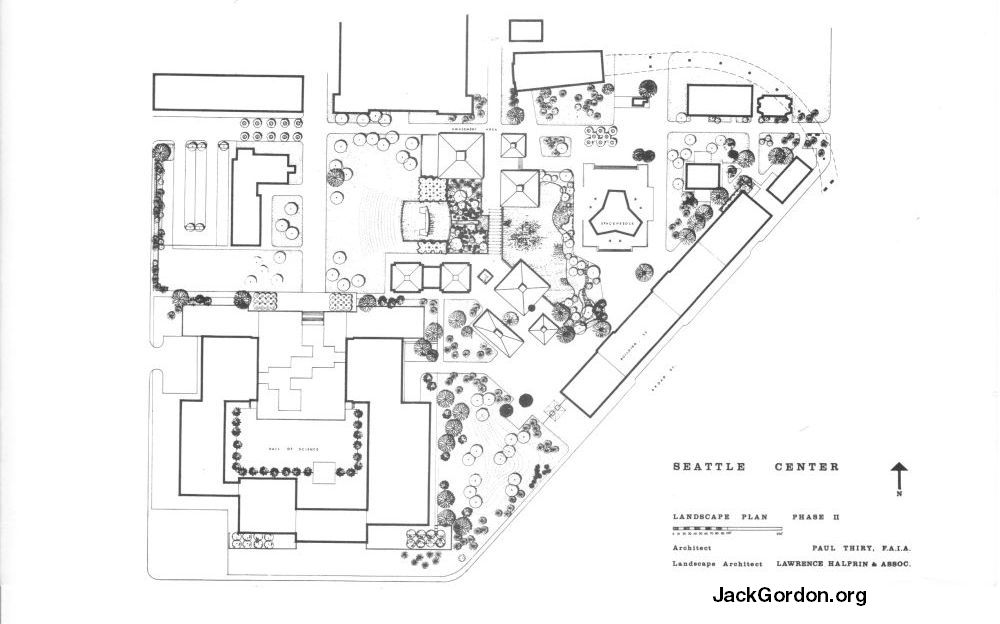
As the Seattle World's Fair Grounds Become The Seattle Center
Landscaping for the Amusement Area located between the Pacific Science Center and the Space Needle is planned in two segments, with the first portion to be completed by June 1, 1963 and the remainder, Phase II, in 1964.
Phase I (top right) shows the south portion of the Seattle Center grounds as it will look June 1, 1963. Major change, of course, will be the pool surrounding the Horiuchi Mural, which will cascade to the east into a larger pool at the base of the Space Needle.
Here, a large fountain will feature revolving sprinklers in a unique effect designed by Halprin to highlight the amusement area.
Ride locations are not shown in Phase I, but will be located in the same positions as the roofs in Phase II. These protective-decorative roofs will not be installed until 1964.
To the West, parking for the Nile Temple, formerly on the east side of that building, has been shifted to the west side, allowing a full sweep of landscaping in that vicinity.
For 1963, the area surrounding the Forest Industries and Christian Science Buildings (far right on plan) will be left "as is," with some supplementary landscaping scheduled for 1964.
Also in 1964, Phase II provides for ampitheater seating to the west of the Horiuchi Mural, but final landscaping plans have not been submitted at this time.


|
|
Tweet |
You are at JackGordon.org,
a salute to John F "Jack" Gordon, Mr. Seattle
Copyright © 2002-2017 John R. Gordon