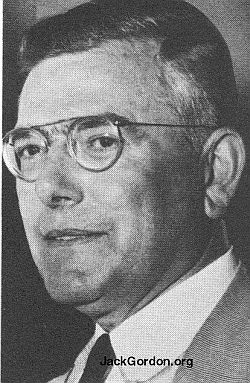
As the Seattle World's Fair Grounds Become The Seattle Center
A priority list of landscaping for the Center, planned by primary architect Paul Thiry (right) and Lawrence Halprin, world—famous landscape architect from San Francisco, has been approved by the City Council.

Heading the list is landscaping for the new amusement park — including construction of a large lagoon near the Space Needle. A pool around the Horiuchi Mural between the Pacific Science Center and the amusement park area is also on the list.
Because of a lack of time, much landscaping, including that around the International Fountain, will be delayed until 1964.
This will include a 500-seat amphitheater, suitable for outdoor events, using the mural as a backdrop. The stage of the amphitheater will be built in the pool.
The fountain area will be bordered by trees and will feature a four-foot retaining wall at the north end to level off the plaza. Three brick risers at the south side will provide seating for those wishing to rest and view the fountain. A sculptured wall will separate the plaza from the High School Memorial Stadium area.
The original plan of using gray granite in the International Fountain plaza has been sidetracked in favor of using brock, Halprin explained, to give additional warmth and decrease building costs.
|
|
Tweet |
You are at JackGordon.org,
a salute to John F "Jack" Gordon, Mr. Seattle
Copyright © 2002-2017 John R. Gordon